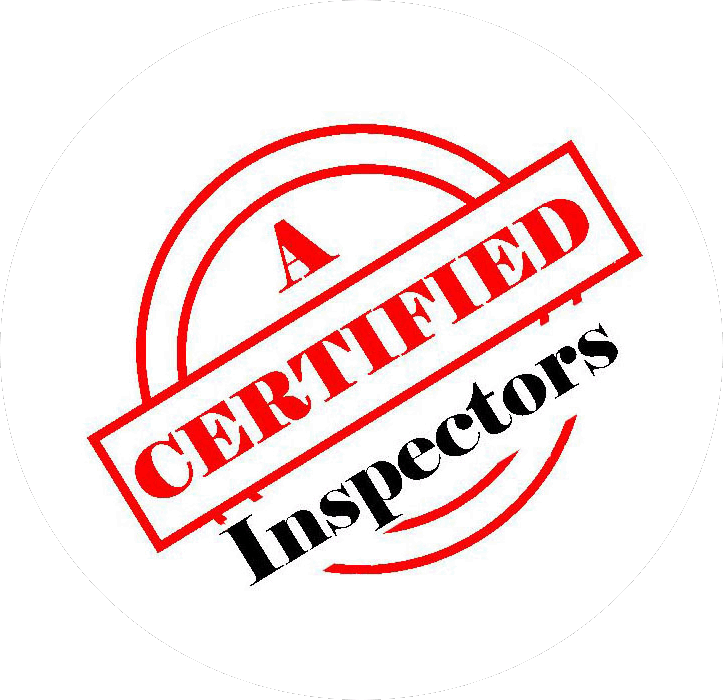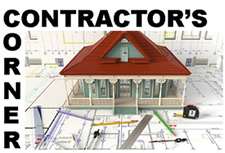Code violations cost your company time and money. Consequently, a better understanding of the codes will increase your company’s efficiency and profits. The following is a list of the most common code issues we encounter.
Sill and Sole Plate Anchor Bolts – Plate sections must have a minimum of two bolts, with one bolt located not more than 12 inches or less than seven bolt diameters from each end of the plate section. Depending on bolt size, 4 to 12 inches is a good rule of thumb.Code reference is IRC 2012 R403.1.6 Foundation anchorage.
Solid Joist Blocking Required at Beams and Walls – Because of our seismic (earthquake) zone (D1), lateral restraint (solid blocking) is required at all intermediate supports (mid-span beams, walls, and pony walls).Code reference is IRC 2012 R502.7 Lateral restraint at supports. Exception 2
Tempered Glass Required near Baths and Showers – In bathrooms, windows are required to be tempered or safety glass when their exposed bottom edge is less than 60 inches measured vertically above any standing or walking surface, unless the window is more than 60 inches, measured horizontally and in a straight line, from the water’s edge of a bathtub.
Code reference R308.4.5 Glazing and wet surfaces (with Exception).
Water Heater Discharge Tubes – All water heater temperature/pressure relief discharge tubes must extend to within 6 Inches of the floor or waste receptor.Code reference is IRC 2012 P2803.6.1 (10).
Fire Separation in Duplexes – Duplex units must be separated by wall and floor assemblies with a 1-hour fire rating. This protection should extend from the foundation to the underside of the roof sheathing, and tight against the exterior walls. Such assemblies do not need to extend into the attic area when the ceilings of the dwelling units are covered by at least 5/8 inch Type X gypsum board, and the attic areas of the units are separated by a draft stop of at least 1/2 inch gypsum, 3/8 inch wood structural panels, or other approved materials. Code references are IRC 2012 R302.3 Exception 2 and R302.12.1.
Stairway Requirements – Stairways should not be less than 36 inches wide and have a minimum head clearance of 6 foot eight inches when measured perpendicular from the nosing of each step. The maximum riser height is 73/4 inches. The riser is measured vertically between leading edges of the adjacent treads. There should be no more than 3/8” variance among the risers in the flight.Code references are IRC 2012 R311.7.1, R311.7.2, and R311.7.5.1.
Handrail/Guardrail Requirements – All sets of stairs with four or more risers should have a handrail. The top of the handrail should be 34”- 38” when measured perpendicular from the nosing of each step. All decks, porches, and landings more than 30 inches from grade, or from the next floor or landing level, must have a guardrail. Guardrails must be a minimum of 36 inches tall. Code references are IRC 2012 R311.7.8, R311.7.8.1, and R312.1.2


I am curious about your tempered glass requirement for bathroom windows – it seems to be broadly interpreted? AS 18.60.780 defines the hazardous area as the enclosure around the tub/shower. There could be situations where the bathroom window is within 60 horizontal inches of the plane of the tub, but there is a wall, etc. that means the window isn’t really facing the tub. Thanks!